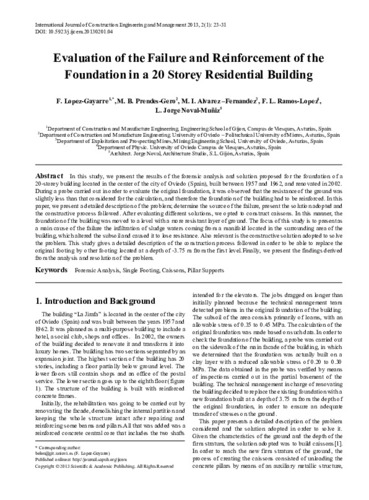Evaluation of the Failure and Reinforcement of the Foundation in a 20 Storey Residential Building
Subject:
Forensic Analysis
Single Footing
Caissons
Pillar Supports
Publication date:
Editorial:
Scientific & Academic Publishing
Citación:
Descripción física:
Abstract:
In this study, we present the results of the forensic analysis and solution proposed for the foundation of a 20-storey building located in the center of the city of Oviedo (Spain), built between 1957 and 1962, and renovated in 2002. During a probe carried out in order to evaluate the original foundation, it was observed that the resistance of the ground was slightly less than that considered for the calculation, and therefore the foundation of the building had to be reinforced. In this paper, we present a detailed description of the problem; determine the source of the failure, present the solution adopted and the constructive process followed. After evaluating different solutions, we opted to construct caissons. In this manner, the foundation of the building was moved to a level with a more resistant layer of ground. The focus of this study is to present as a main cause of the failure the infiltration of sludge waters coming from a manifold located in the surrounding area of the building, which altered the subsoil and caused it to lose resistance. Also relevant is the constructive solution adopted to solve the problem. This study gives a detailed description of the construction process followed in order to be able to replace the original footing by other footing located at a depth of -3.75 m from the first level.Finally, we present the findings derived from the analysis and resolution of the problem.
In this study, we present the results of the forensic analysis and solution proposed for the foundation of a 20-storey building located in the center of the city of Oviedo (Spain), built between 1957 and 1962, and renovated in 2002. During a probe carried out in order to evaluate the original foundation, it was observed that the resistance of the ground was slightly less than that considered for the calculation, and therefore the foundation of the building had to be reinforced. In this paper, we present a detailed description of the problem; determine the source of the failure, present the solution adopted and the constructive process followed. After evaluating different solutions, we opted to construct caissons. In this manner, the foundation of the building was moved to a level with a more resistant layer of ground. The focus of this study is to present as a main cause of the failure the infiltration of sludge waters coming from a manifold located in the surrounding area of the building, which altered the subsoil and caused it to lose resistance. Also relevant is the constructive solution adopted to solve the problem. This study gives a detailed description of the construction process followed in order to be able to replace the original footing by other footing located at a depth of -3.75 m from the first level.Finally, we present the findings derived from the analysis and resolution of the problem.
Collections
- Artículos [37359]
- Construcción e Ingeniería de Fabricación [501]
Files in this item





