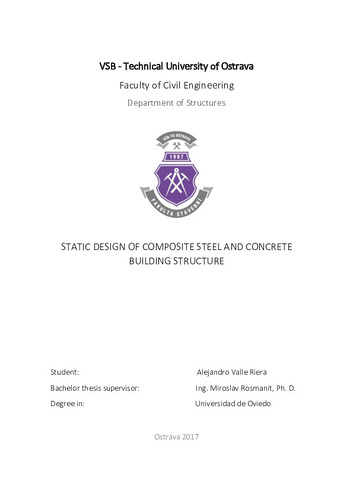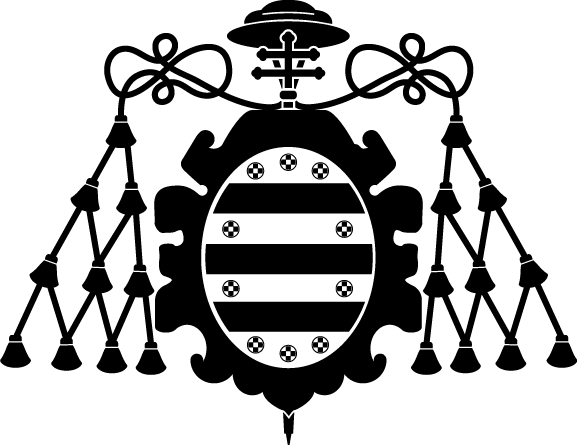Static Design of Composite Steel and Concrete Building Structure
Autor(es) y otros:
Director(es):
Centro/Departamento/Otros:
Palabra(s) clave:
Composite Building Structures
Fecha de publicación:
Serie:
Grado en Ingeniería Civil
Descripción física:
Resumen:
The first part of the project documents the basis of the composite structures and the possible types of joints in the structure. In the second part the calculations are developed to concretely design the ideal dimensions of the main elements of the building. This includes main beams, cross beams, columns and stiffening system mainly. In addition, a plan has been made with the shape of the building and some important details.
The first part of the project documents the basis of the composite structures and the possible types of joints in the structure. In the second part the calculations are developed to concretely design the ideal dimensions of the main elements of the building. This includes main beams, cross beams, columns and stiffening system mainly. In addition, a plan has been made with the shape of the building and some important details.
Colecciones
- Trabajos Fin de Grado [2056]
Ficheros en el ítem





